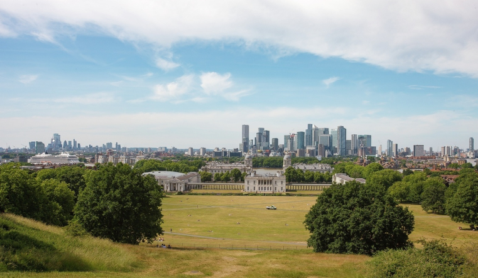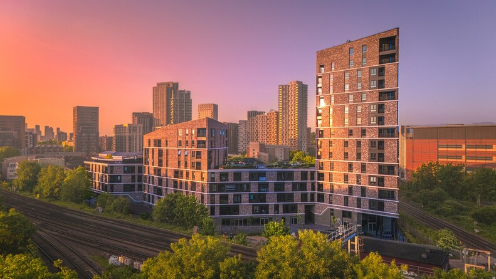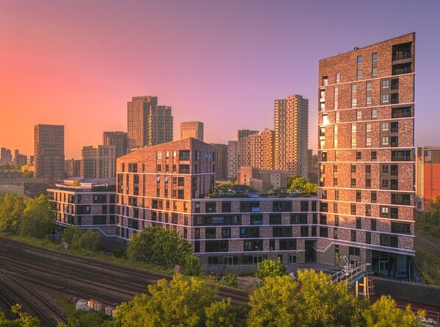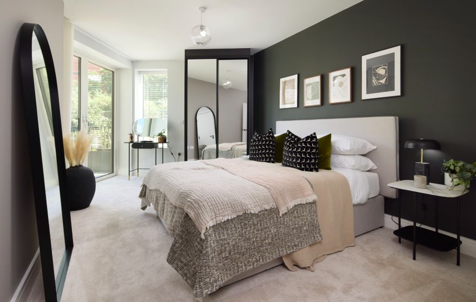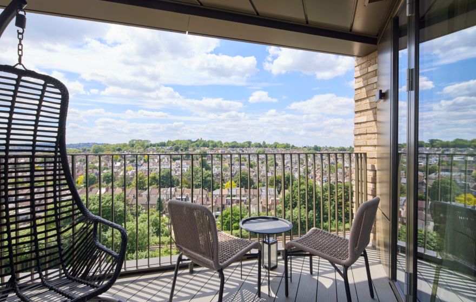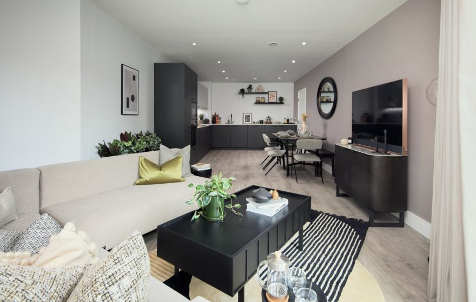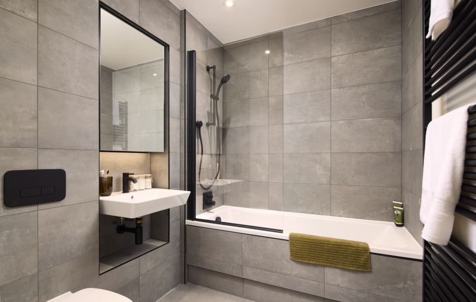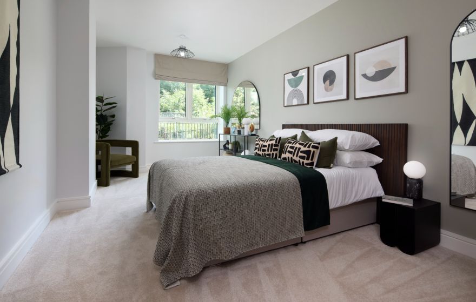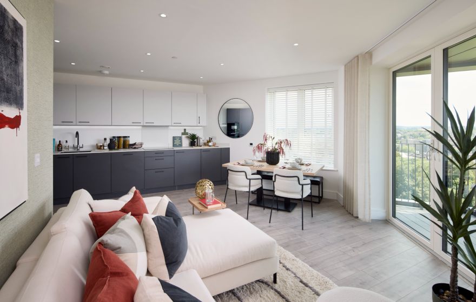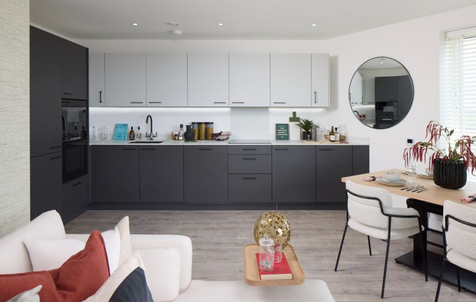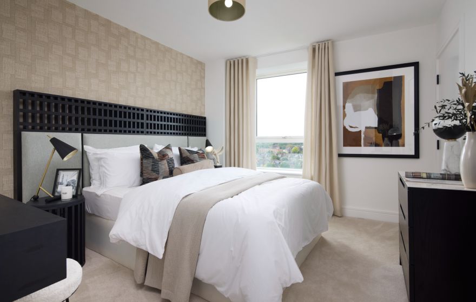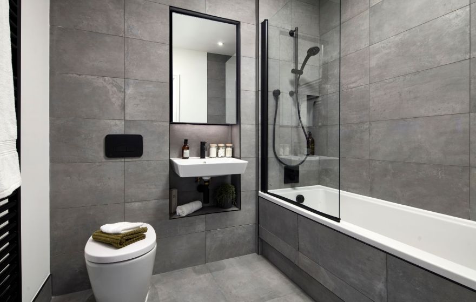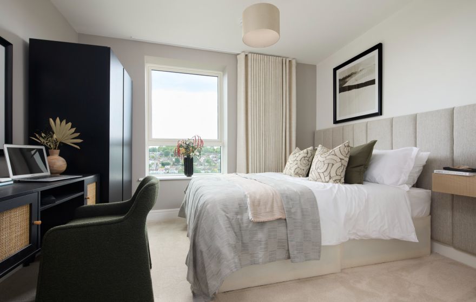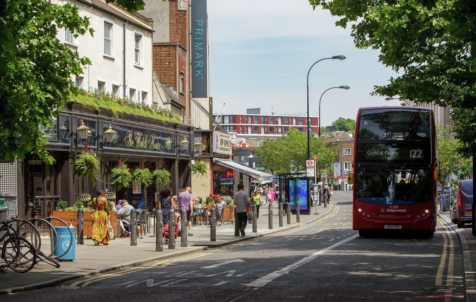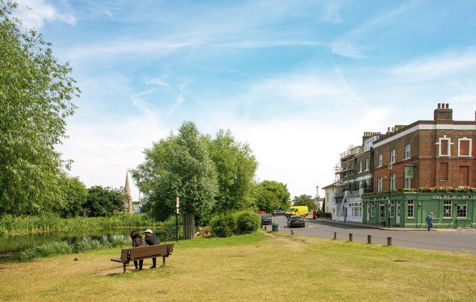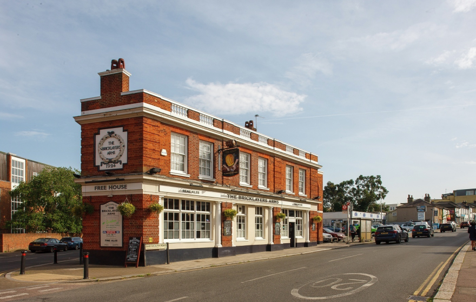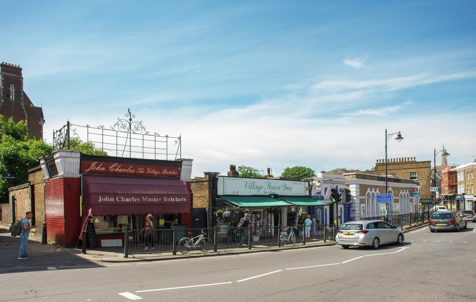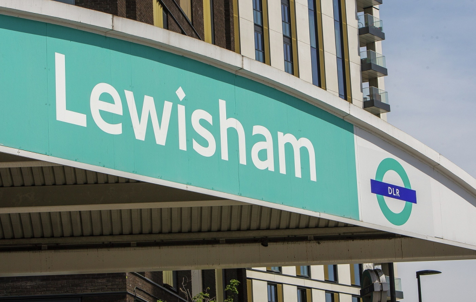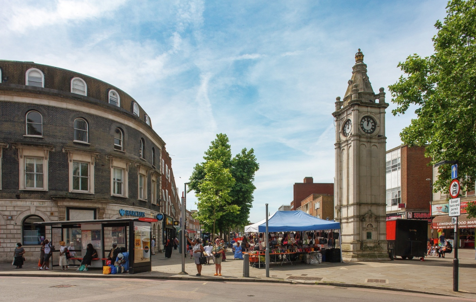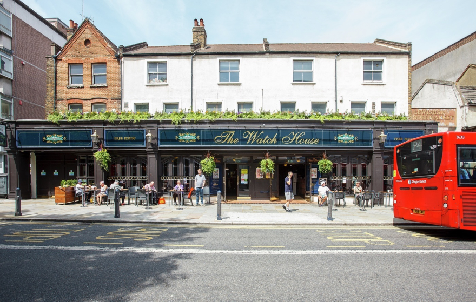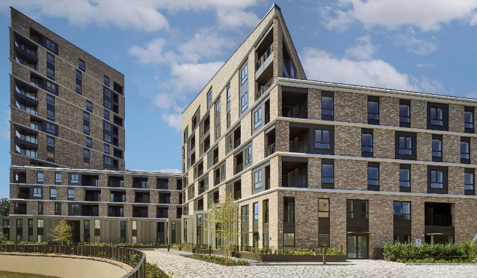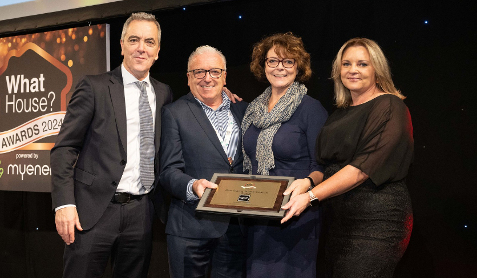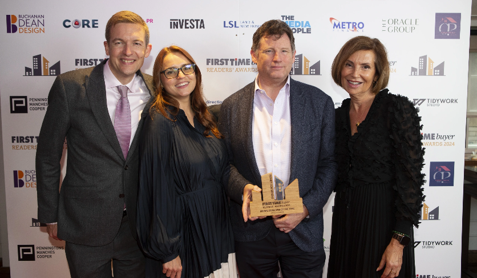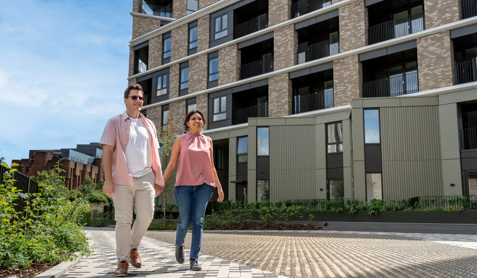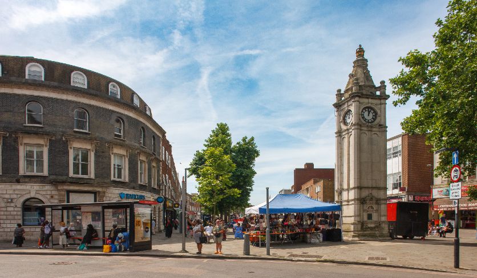location
Lewisham Train station and DLR are just a 7-minute walk from the development. London Bridge can be reached in just 8 minutes and Canary Wharf in 16 minutes.





Loading Map...
Leisure
Lewisham Shopping Centre is positioned in the heart of Lewisham and offers a wide range of shops including top high street brands including H&M, M&S and TK Maxx
Lewisham Market is for those who crave something a more ‘local’. Going strong since 1906, the 64 stalls sell everything from fresh flowers to fresh fish. Lewisham Market is one of the only markets in London that runs for seven days consecutively and has become a staple for the area.
To explore something a little more culture-led, try Lewisham Arthouse. This not-for-profit, artist-led creative space has over 40 studios, public galleries and workshop programmes creating a creative hub in Lewisham. Over the years, Lewisham Arthouse has played host to everything from musical performances to photography sessions and workshops designed to discover new talent living in Lewisham.
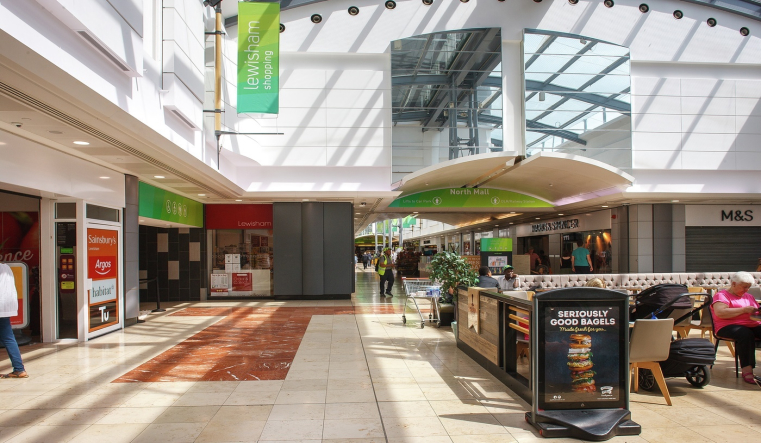
EDUCATION
Primary Schools
- Brindishe Green School (Outstanding)
- Brindishe Manor School (Outstanding)
- St Margaret’s Lee Cofe Primary School (Outstanding)
- Morden Mount Primary School (Good)
- St Mary’s Lewisham Church of England Primary School (Good)
Secondary Schools
- Prendergast School (Outstanding)
- Bonus Pastor Catholic College (Outstanding)
- Addey and Stanhope School (Good)
- Prendergast Vale School (Good)
For those who want to further their education, nearby Goldsmith University has an excellent reputation as an academic and research institution and is just an 8 minute bike ride from the development. The University of Greenwich is also highly ranked and can be reached in under 20 minutes by DLR.
Head into central London via direct trains to access some of the world’s best educational institutions.
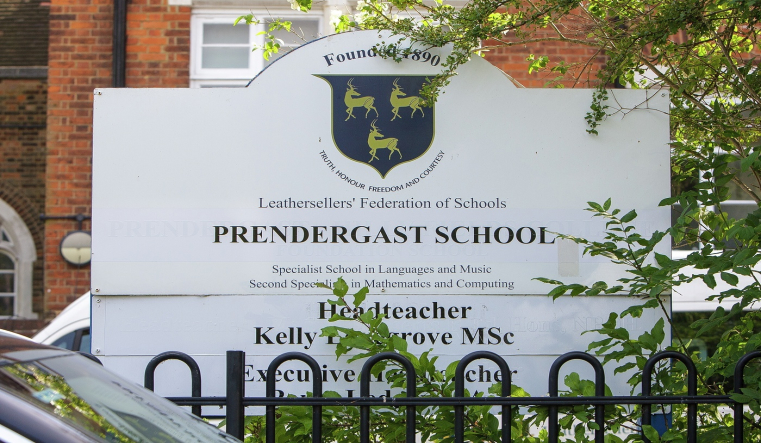
Dining
Lewisham has a range of bars, restaurant and cafes fitting to it’s diverse culture. Visit local favourite Enish for traditional West African dishes ranging from soups and stews to garnished snail and fried rice. Sparrow covers all bases serving small plates influenced on British, European and Central and Southeast Asian flavours.
For family-run home-cooking, Maggie’s Cafe and Restaurant is a traditional Irish eatery that has been a staple in Lewisham since 1938 and has even won awards.
Model Market is for those looking for more of a party-vibe with a mixture of street food, bars and DJs. The market opens every spring with offerings ranging from gin bars, to burgers and even London’s first frozen custard stall.
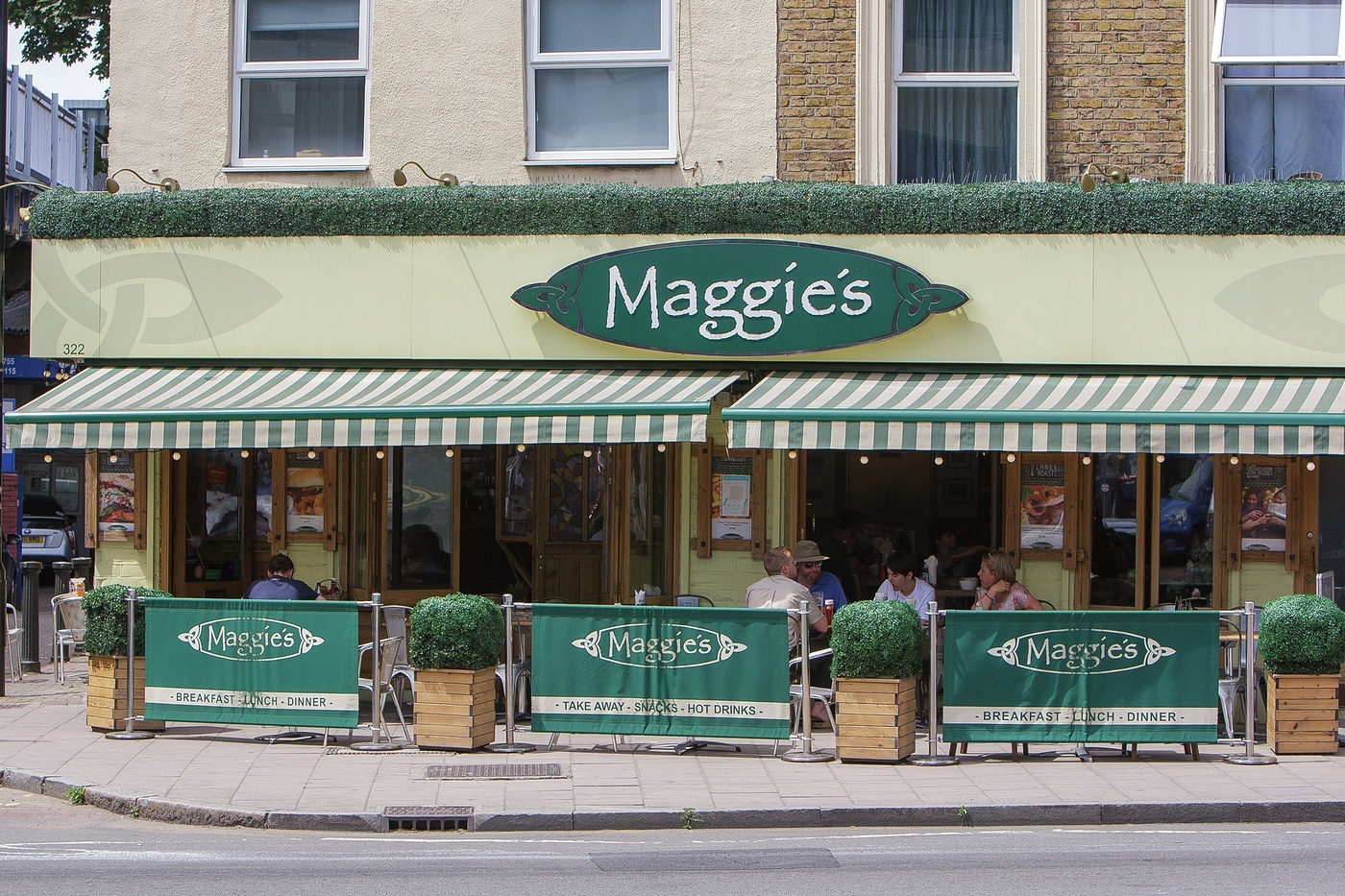
Nature
Square Roots Lewisham is located in close proximity to one of London’s largest green spaces in south-east London, Greenwich Park. Covering 182 acres, this royal park has something for everyone whether you just want to take in the views from Prime Meridian or simply wander through the ancient tree avenues and enjoy a latte in the Pavilion Cafe.
For something quieter and closer to home, Manor House Gardens is one of Lewisham’s hidden gems. The gardens themselves came into public in the 1900s. Since then, its original layout hasn’t changed and remains a tranquil getaway from busy city life with a lake, café and playground.
