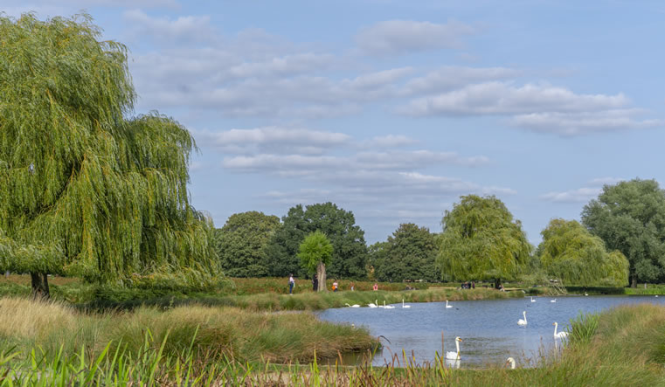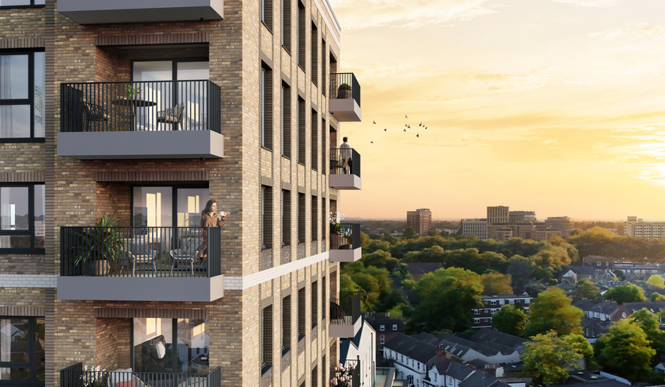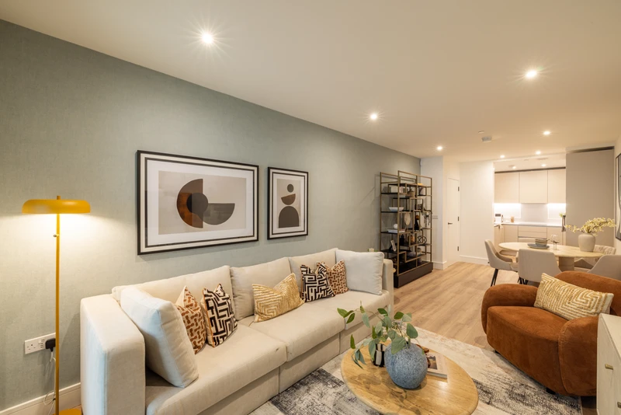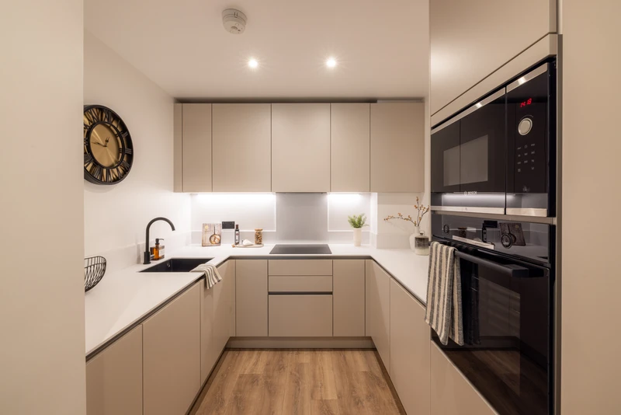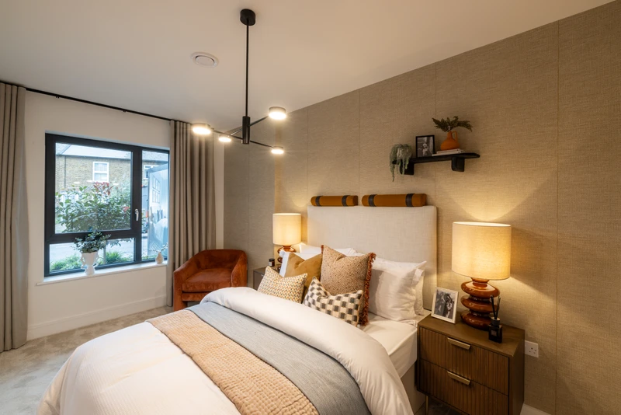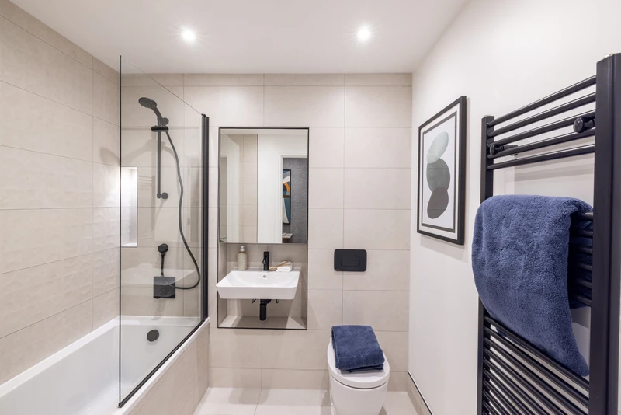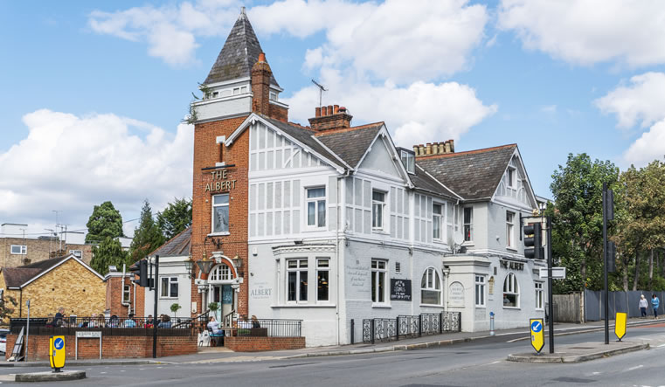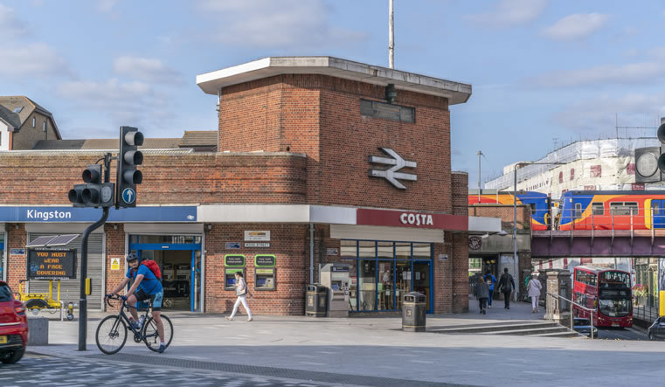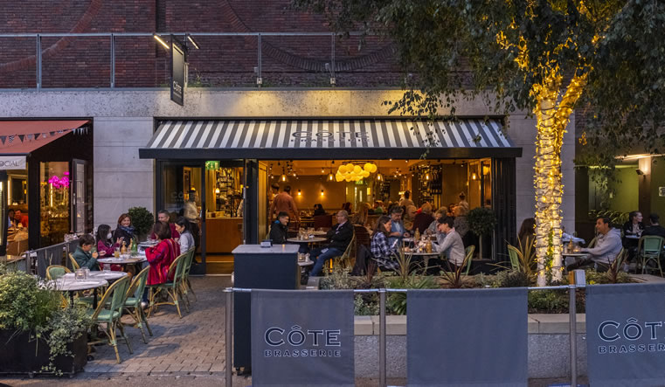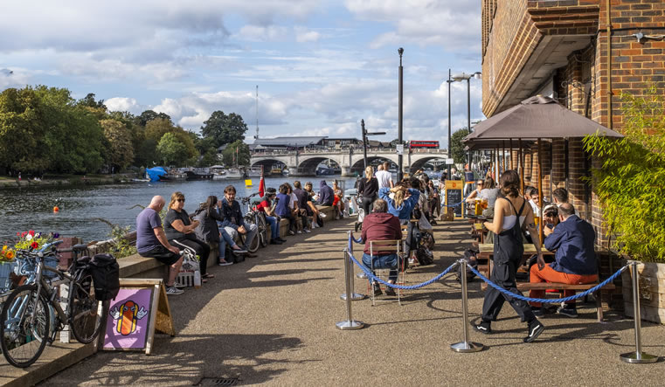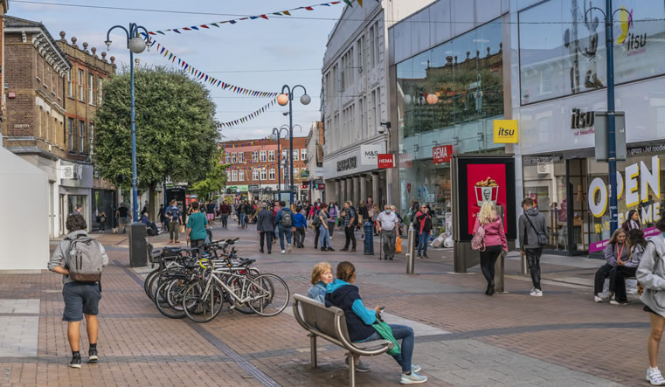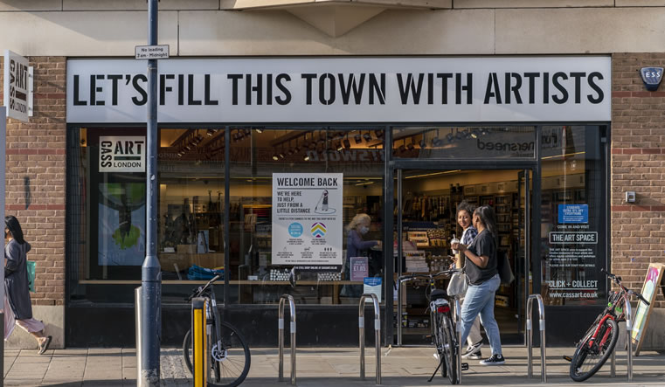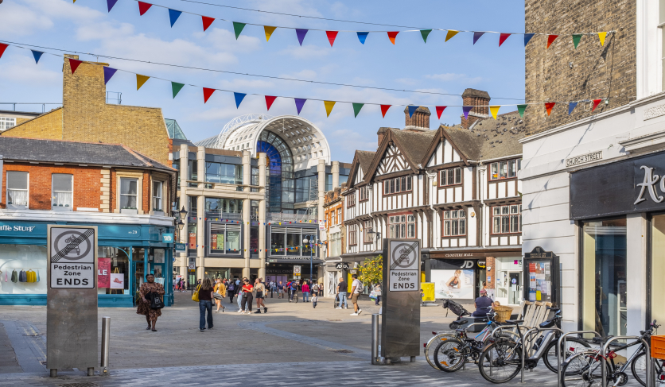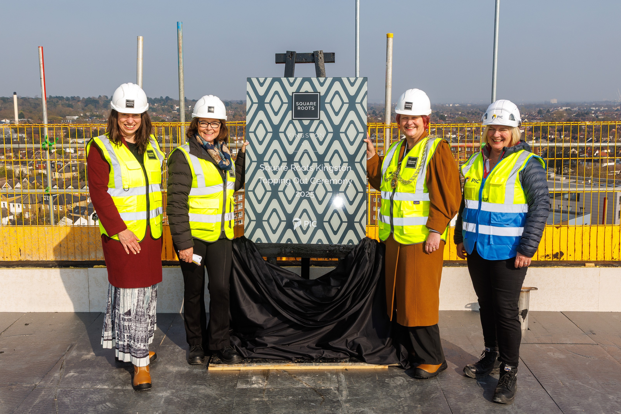Location
Travel times
Norbiton Station is 11-minute walk away. From here you can reach;
- Kingston in 3 minutes
- Clapham Junction in 18 minutes
- Waterloo in 29 minutes
Kingston Upon Thames is a 14-minute walk away and is itself well connected by National Rail and more than 40 bus routes. Both Heathrow and Gatwick airports are also easily accessible by car, bus or train.





Loading Map...
Leisure
There is plenty to keep you busy in Kingston if you're after a bit of retail therapy:
- The Bentall Centre is home to some much-loved shopping favourites including Nike, Massimo dutti & Oliver Bonas as well as a variety of restaurants.
- Market Place has a slightly higher-end offering including shops like Reiss, Jo Malone and The White Company
- If local businesses are more your style, Kingston's famed independent shops are peppered throughout.
For the market lovers among you, Kingston’s historic market is home to over 20 permanent stalls from florists and artisan bakers to greengrocers.
And for those who need to work off the artisan bakes there are a number of gyms and health clubs including F45 fitness classes, which are just around the corner from Kingston KT1.
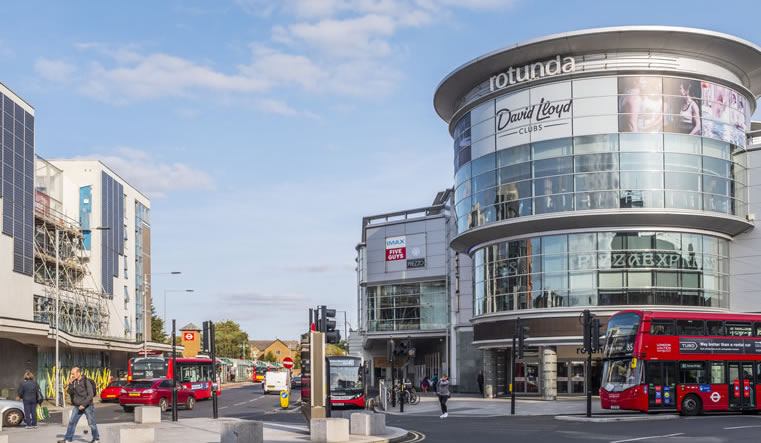
Education
Kingston is known for being home to some top primary and secondary schools with many graded as ‘Outstanding’ by Ofsted.
Primary Schools
- St Pauls CofE Primary School (Outstanding)
- Fern Hill Primary School (Outstanding)
- Hampton Wick Infant and Nursery School (Outstanding)
- Park Hill Prep School (Good)
- St Joseph’s Catholic School (Good)
Secondary Schools
- Tiffin Girls School (Outstanding)
- Tiifin School (Outstanding)
- Bedelsford School (Outstanding)
- Coombe Girls School (Outstanding)
For those who want to further their education, Kingston University is ranked a top 10 UK University for five specialist subjects.
Head into central London via direct trains to access some of the world’s best educational institutions.
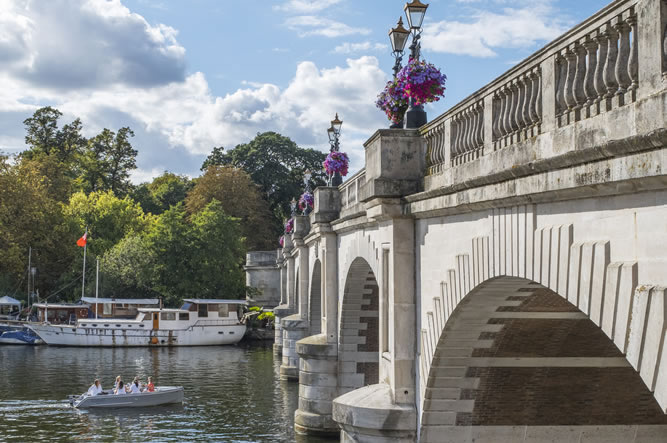
Dining
Kingston offers an extensive choice of restaurants, bars and cafes for every occasion. From family favourites such as Browns and Zizzi’s, to more adventurous cuisines like the newly opened Sticks ‘n’ Sushi and The Pottery Tapas Bar, there is something for all tastebuds.
Summer evenings can be spend on the river frontage exploring some of the many riverside pubs, including The Boaters Inn, which has live jazz on Sundays.
If you're looking for something a bit more upmarket, The French Table and Hideaway restaurants are just down the river in Surbiton and hold amazing reviews for their fine dining experiences.
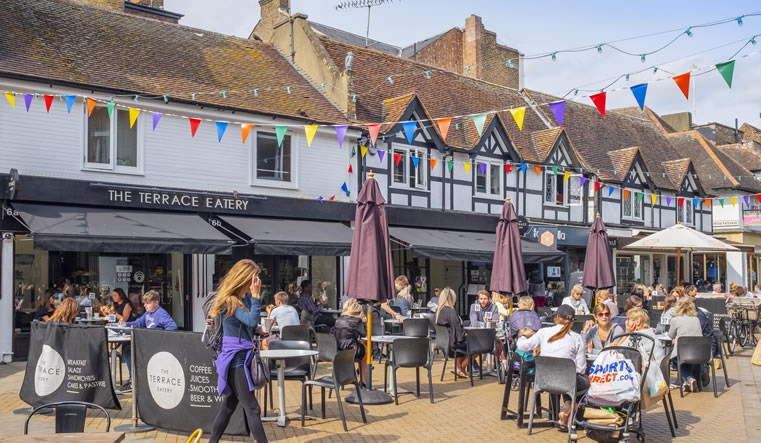
Nature
Just round the corner from the development is Fairfield Park, a compact but attractive green oasis just on your doorstep. A short cycle away you’ll find the largest of London’s Royal Parks, Richmond Park. Spanning 2500 acres, Richmond Park is a sportsman’s haven with activities including cycling, golf and horse-riding.
Across Kingston Bridge is home to London’s second largest Royal Park. Lying just north of Hampton Court Palace, Bushy Park is distinguished by its many water features including the Diana Fountain designed by Sir Christopher Wren.
